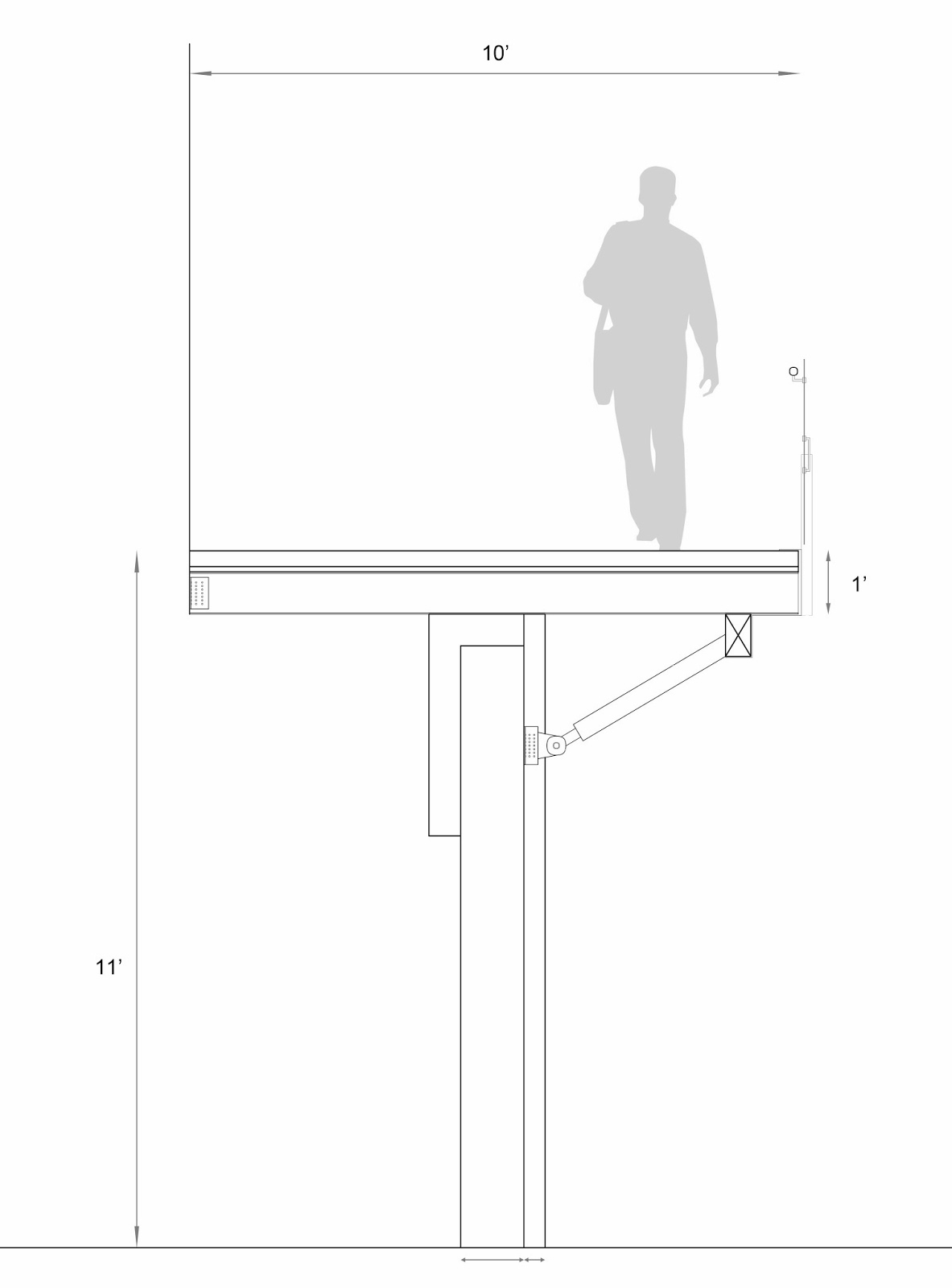The plan and long section were unable to be uploaded .
The program for the bridge is a community gathering space for the youth of Venice. The bridge extends past the original building fabric and cantilevers over the canal, creating a simultaneous occupation of building and water. The gathering space is situated in the third floor an existing structure, creating views to the lagoon and do the rooftops of Venice, a seldom seen sight.
The bridge itself consists of a primary structural element in the center, and two secondary supports on the ends. The structure integrates with the load bearing walls of the existing buildings, creating a dialogue between old and new construction.
A section through the walking path. A system of steel framing attached to the load bearing wall using fixed and pin joints supports the walkway. A solid slab rests on top of the steel beams to create a foundation for the floor system. Stones are situated above the slab, reflecting on the building materials of historic Venice.
Second section through walking path. This section of the bridge integrates further with the existing building by inserting into existing mass. The load bearing wall provides the majority of support for the path.
Section through support truss/overhead condition. Because a majority of the load bearing wall was removed for the insertion of the gathering space, an exterior truss system was integrated with the existing building in order to provide structural support for the mass above. A cantilevered overhead is supported by the truss system.
Plan of bridge railing. The railing is supported by bronze balusters that will react with the water and patina over time, turning into a different color. The railing is supported by a metal structure inserted between the stone floors. The railing uses a spider glass system to provide views to the canal.






No comments:
Post a Comment
Note: Only a member of this blog may post a comment.